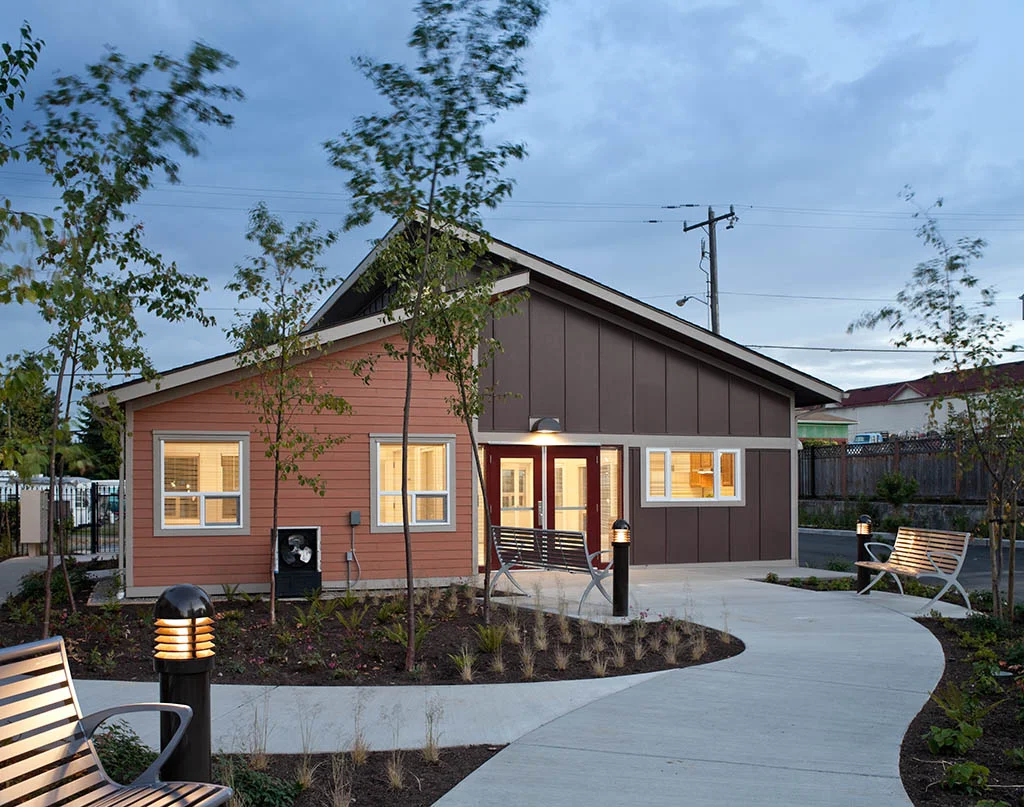Canyon River Ranch ─ Ellensburg, WA
Project Type: New Construction
Size: 17-acres
Description: Project includes high-end development of a riverfront ranch resort community comprised of a central lodge and ten privately owned suites. Design includes power, interior/exterior lighting according to specific criteria to meet aesthetic requirements, photometric studies to select optimal light fixtures, and tele/data/cable television, equipment connections, HVAC and branch circuiting.
Holiday Inn ─ Sumner, WA
Project Type: New Construction
Size: 112-hotel rooms
Description: Project includes a 4-level modular-construction hotel with 112 guest suites and standard amenities. Design includes utility service coordination, full power and lighting design with an emphasis on modular construction requirements.
Holiday Inn ─ Chehalis, WA
Project Type: New Construction
Size: 112-hotel rooms
Description: Project includes a 4-level modular-construction hotel with 112 guest suites and standard amenities. Design includes utility service coordination, full power and lighting design with an emphasis on modular construction requirements.
Suncadia Resort - Trailhead Condominiums (Modular Construction) ─ Cle Elum, WA
Project Type: New Construction
Size: 210,000-ft²
Description: Project includes phased condominium resort comprised of three modular-construction buildings, each three stories tall and 54,000-ft². Buildings each contain 32 tenant units atop a 16,000-ft² parking garage. Design of the first phase includes master site plan development to determine utility coordination, site lighting evaluation, and coordination of Labor and Industries Factory-Assembled Structure (FAS) application submittals in support of future build out for the entire project site. In addition to full power, telephone, cable and/or fiber, fire alarm systems, and infrastructure development, BrN’s design defines and optimizes the building’s modular distribution schemes.
Candlewood Hotel ─ Sumner, WA
Project Type: New Construction
Size: 44,000-ft²
Description: Project Includes 3-level, modular-construction hotel comprised of 83 guest suites each with kitchen amenities. Design includes full power, lighting, tele/data/cable television and HVAC system.
Taproot Theatre Expansion - Greenwood Neighborhood ─ Seattle, WA
Project Type: Modular/Site Build Hybrid Construction
Size: 12,000-ft²
Description: Project includes construction of a site built theatre and scene shop merged with 2-levels of stacking modules on the perimeter to house theatre support functions including, lobby areas, office areas and performer’s green (dressing) room areas. Project also includes full L&I Factory Assembled Structure (FAS) and City of Seattle (DPD) plan review/submittal delineating division of electrical work between modular factory and on-site general contractor. Design includes extensive utility service coordination/formal application submittal, full power and low-voltage layout design, detailing of an energy code compliant smart addressable lighting control system, full coordination/design of all theatre lighting and sound systems including a combination design solution for house/egress pathway lighting that combines theatre lighting and/or building loss of power into an egress pathway solution.
Method Cabin - Spencer Lake ─ Spencer Lake, WA
Project Type: New Construction
Size: 2,700-ft²
Description: Project includes custom modular single-family residence home defining and optimization of the building’s modular distribution and cross connect schemes. Design includes site/utility coordination and drawing preparation for Labor and Industries Factory-Assembled Structure (FAS) application submittal.
Method Homes - Vashon Cabin ─ Vashon, WA
Project Type: New Construction
Size: 1,400-ft²
Description: Custom modular single-family residence home. Project includes site/utility coordination and drawing preparation for Labor and Industries Factory-Assembled Structure (FAS) application submittal. Project also includes defining and optimization of the overall building’s modular distribution and cross connect schemes.
Method Homes - MIKOLS Cabin ─ Lake Whatcom, WA
Project Type: New Construction
Size: 2,040-ft²
Description: Custom modular single-family residence home. Project includes site/utility coordination and drawing preparation for Labor and Industries Factory-Assembled Structure (FAS) application submittal. Project also includes defining and optimization of the overall building’s modular distribution and cross connect schemes.
Method Homes - Orcas Island Home─ Orcas Island, WA
Project Type: New Construction
Size: 1,300-ft²
Description: Project includes custom modular single-family residence home defining and optimization of the building’s modular distribution and cross connect schemes. Design includes site/utility coordination and drawing preparation for Labor and Industries Factory-Assembled Structure (FAS) application submittal.
Method Homes - Mx2 Glacier Home ─ Glacier, WA
Project Type: New Construction
Size: 1,240-ft²
Description: Project includes custom modular single-family residence home defining and optimization of the building’s modular distribution and cross connect schemes. Design includes site/utility coordination and drawing preparation for Labor and Industries Factory-Assembled Structure (FAS) application submittal.
Method Homes - KCLT-Ferndale Modular (Kulshin Community Land Trust) ─ Ferndale, WA
Project Type: New Construction
Size: n/a
Description: Project includes custom modular single-family residence home defining and optimization of the building’s modular distribution and cross connect schemes. Design includes site/utility coordination and drawing preparation for Labor and Industries Factory-Assembled Structure (FAS) application submittal.
Lexington Town Homes ─ Tacoma, WA
Project Type: New Construction
Size: 6-units
Description: Project includes 6-unit townhome complex using modular construction techniques. Working in conjunction with Transform, LLC in Burlington, Washington, each module was shipped to the site and field connected. Design services complete with utility service coordination, full power/lighting design with emphasis on modular construction requirements, drawings suitable and tailored for modular construction.
Kent School District - TOPS Building ─ Kent, WA
Project Type: Review
Size: n/a
Description: Project includes review for proposed modular building and provide engineering stamp for submittal to the State of Washington for review.
n/a ─ size information not available or not applicable for this project
