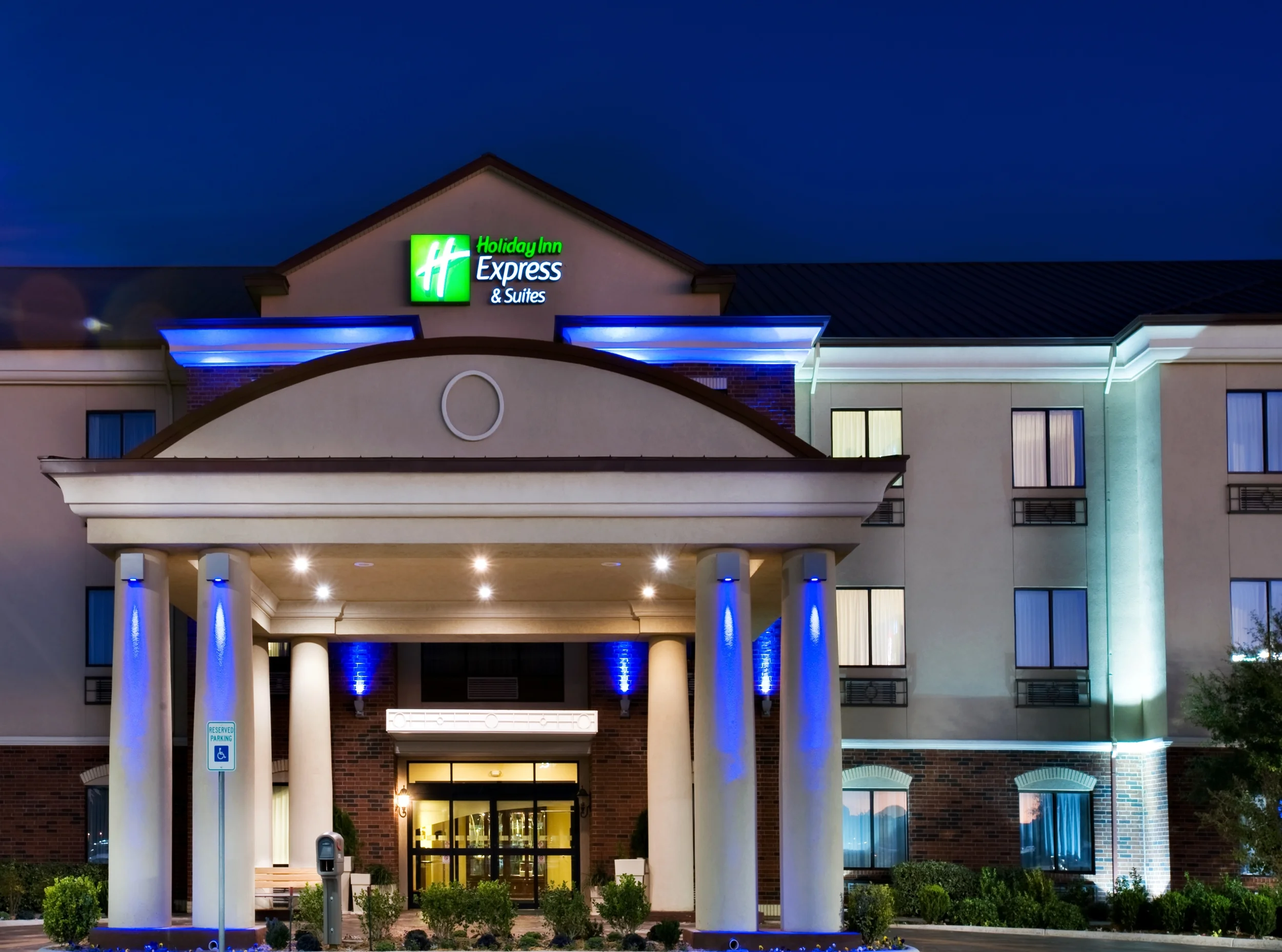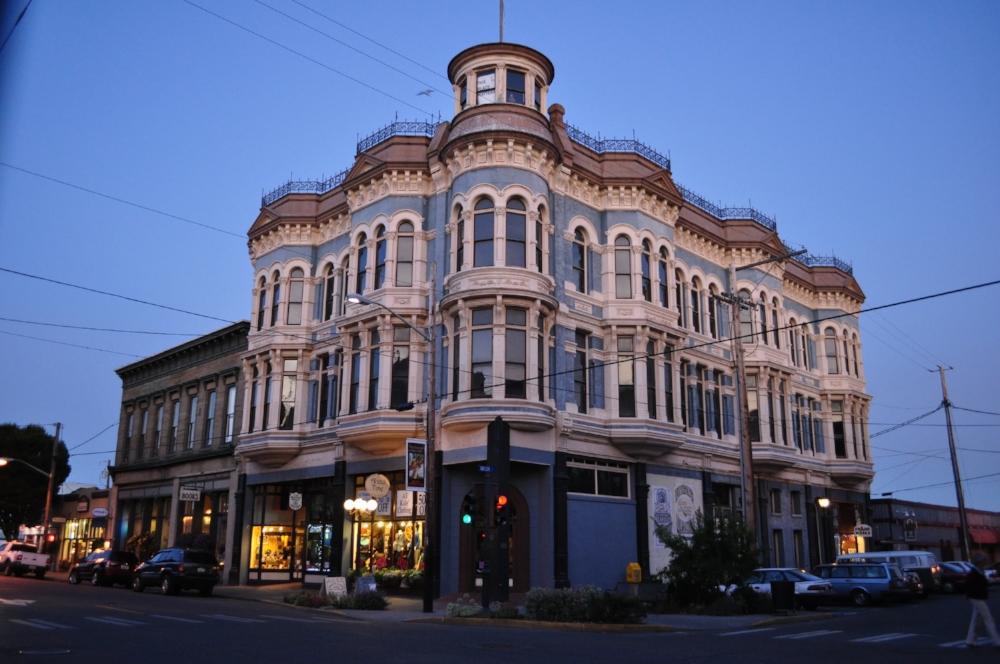Suncadia Resort - Trailhead Condominiums (Modular Construction) ─ Cle Elum, WA
Project Type: New Construction
Size: 210,000-ft²
Description: Project includes phased condominium resort comprised of three modular-construction buildings, each three stories tall and 54,000-ft². Buildings each contain 32 tenant units atop a 16,000-ft² parking garage. Design of the first phase includes master site plan development to determine utility coordination, site lighting evaluation, and coordination of Labor and Industries Factory-Assembled Structure (FAS) application submittals in support of future build out for the entire project site. In addition to full power, telephone, cable and/or fiber, fire alarm systems, and infrastructure development, BrN’s design defines and optimizes the building’s modular distribution schemes.
Hawk's Landing - Staybridge Hotel ─ Renton, WA
Project Type: New Construction
Size: 139,000-ft²
Description: Project includes a 5-story (179-guest suite) hotel over 1-level underground parking. Design conforms to retail design guidelines as set forth by IGH (International Hotel Group) standards. Design includes exterior lighting land-use requirements/restrictions investigation with subsequent site lighting and photometrics design, full power/lighting/lighting controls/tele-data/fire alarm/specialty systems design for the building garage, pool, common, meeting and guest suite areas in accordance with IGH guidelines.
Penrose Hotel – Walla Walla, WA
Project Type: Historical Renovation
Size: approx. 100,000-ft²
Description: Project includes transforming the former Odd Fellows into a 70-room luxury hotel with restaurant. Design includes full utility service coordination, emergency generator modeling/design, high-rise smoke control and full power, lighting, tele/data design along with full mechanical equipment coordination.
Hotel Indigo ─ Everett, WA
Project Type: New Construction
Size: 98,000-ft²
Description: Project includes 4-story - 142 unit hotel on Everett waterfront branded by IHC Hotel Group. Design includes coordination, site electrical development, full distribution for guest suite and hospitality power tied into provisions for full facility back up portable generator, full power/lighting design and speciality system rough-in coordination.
Hasting Landing Hotel ─ Port Townsend, WA
Project Type: Retrofit and Expansion
Size: 54,500-ft²
Description: Project includes retrofit and expansion of historical building into a boutique hotel. Design includes master electrical, low voltage utility site planning, distribution systems, emergency generator, building riser/utility application, fault calculations, exterior lighting, load profile for mechanical equipment, alternative energy design (i.e. solar photovoltaic), and other specialized systems (i.e. hotel/card key, security, cctv, etc).
Extended Stay America – Aurora Ave* ─ Seattle, WA
Project Type: New Construction
Size: 76,000-ft²
Description: Project includes preliminary planning and design for a new 144 unit hotel complex complete with parking garage. Project never went to construction.
Cedarbrook Lodge Expansion ─ SeaTac, WA
Project Type: Tenant Improvement
Size: 65-rooms
Description: Project includes a 5 floor, 65 room hotel expansion to an existing hotel/lodge with design elements that include new spa and expansion of parking for 55 new stalls. Design includes full power and lighting, relocation of existing generator and central chiller plant.
Candlewood Suites - Sumner ─ Sumner, WA
Project Type: New Construction
Size: 57,000-ft²
Description: Project includes a 4-story hotel with 109 units and site grade parking using IHG - Intercontinental Hotels Group prototype for standard details. Design includes utility load calculations, site utility work, complete power and lighting, mechanical equipment connections and circuiting. Project also includes peer review by hotel personnel for review of standards compliance.
Candlewood Hotel ─ Sumner, WA
Project Type: NewConstruction
Size: 44,000-ft²
Description: Project Includes 3-level, modular-construction hotel comprised of 83 guest suites each with kitchen amenities. Design includes full power, lighting, tele/data/cable television and HVAC system.
Candlewood Hotel ─ Burlington, WA
Project Type: New Construction
Size: 44,000-ft²
Description: Project Includes 3-level, modular-construction hotel comprised of 83 guest suites each with kitchen amenities. Design includes full power, lighting, tele/data/cable television and HVAC system.
GEMS Pier Hotel and Restaurant ─ Anacortes, WA
Project Type: New Construction
Size: 19,500-ft²
Description: Project includes a 3-story, boutique style hotel and a restaurant on top of an existing pier. Design includes site lighting design/evaluation/photometrics, utility coordination/design and application submittals and development of Hotel/Restaurant distribution routings for utility and standby generator power.
Holiday Inn ─ Sumner, WA
Project Type: New Construction
Size: 112-hotel rooms
Description: Project includes a 4-level modular-construction hotel with 112 guest suites and standard amenities. Design includes utility service coordination, full power and lighting design with an emphasis on modular construction requirements.
Holiday Inn ─ Chehalis, WA
Project Type: New Construction
Size: 112-hotel rooms
Description: Project includes a 4-level modular-construction hotel with 112 guest suites and standard amenities. Design includes utility service coordination, full power and lighting design with an emphasis on modular construction requirements.
Foss Waterway / Tacoma Residence Inn ─ Tacoma, WA
Project Type: New Construction
Size: 104-rooms
Description: Project includes construction of a Marriott Residence Inn hotel. Design includes power, interior/exterior lighting according to specific criteria to meet aesthetic requirements, photometric studies to select optimal light fixtures, and tele/data/cable television, equipment connections, HVAC and branch circuiting.
Marriott Townplace Suites ─ Marysville, WA
Project Type: New Construction
Size: 90,000-ft²
Description: Project includes a 4-story, 107 unit hotel complete with swimming pool, amenities and conference areas. The hotel is designed around Marriot Hotel standards and will feature brand specific amenities and details. Design includes building load profile/riser diagrams, utility application submittal and liaison, full power and lighting and specialty systems, as well as photometric analysis and AJH site adaptation of all site and exterior lighting.
Canyon River Ranch ─ Ellensburg, WA
Project Type: New Construction
Size: 17-acres
Description: Project includes high-end development of a riverfront ranch resort community comprised of a central lodge and ten privately owned suites. Design includes power, interior/exterior lighting according to specific criteria to meet aesthetic requirements, photometric studies to select optimal light fixtures, and tele/data/cable television, equipment connections, HVAC and branch circuiting.
Grand Hyatt Hotel UPS Upgrade ─ Seattle, WA
Project Type: Tenant Improvement
Size: n/a
Description: Design includes replacement of 16kVA UPS with a 30kVA UPS with documentation / calculations showing no overload on the generator standby system and main service based on a 30 day monitoring for design documentation.
Sumner YMCA Peer Review ─ Sumner, WA
Project Type: Review
Size: n/a
Description: Project includes review of final drawing, report, engineering stamp and signature to CAD files.
n/a ─ size information not available or not applicable for this project


